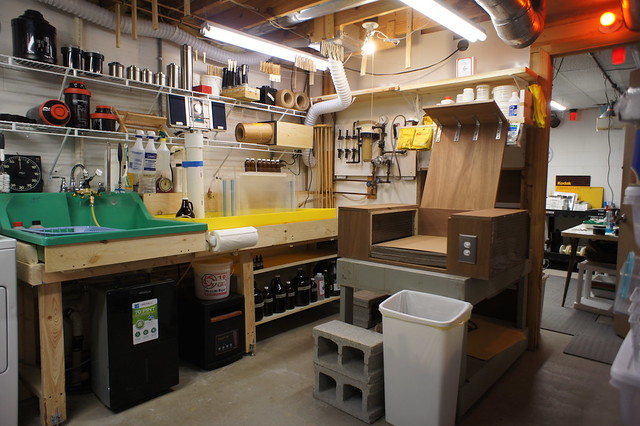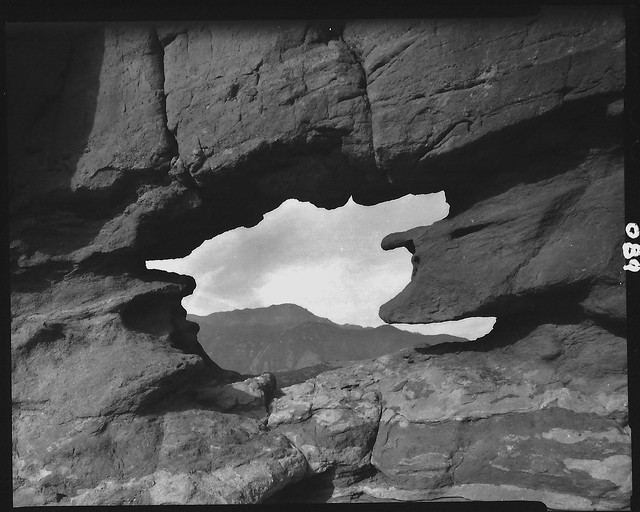Nokton48
Mentor
 Darkroom Renovation Phase 2 No 1 by Nokton48, on Flickr
Darkroom Renovation Phase 2 No 1 by Nokton48, on FlickrStarting with Phase 2 of this project. I have a contractor doing the work for me, I can input ideas and he runs with them and sometimes makes my ideas even better.
Adding new drainage, New inputs with two more sink units, my green Kreonite, and a 3D printed yellow plastic water factory containment unit, meant to hold two 55 gallon drums filled with oil or chemicals. Installing a drain and putting my 16x20 fibre print washer in there.
A lot of progress on this will happen today.
This area will be for film development, film and print washing and drying. To the right is the entrance to the Darkroom Phase I you can see here:
https://www.rangefinderforum.com/forums/showthread.php?t=167410&highlight=darkroom+renovation
Bill Clark
Mentor
It’s starting to look like a darkroom!
Nokton48
Mentor
mbisc
Silver Halide User
Green with Envy 
Nokton48
Mentor
 Darkroom Renovation Phase 2 No 3 by Nokton48, on Flickr
Darkroom Renovation Phase 2 No 3 by Nokton48, on FlickrSink drains installed today. Tomorrow hopefully will finish plumbing and continue on with carpentry which goes quickly. Two rows of wire shelves will be added to the wall above the sinks.
 Darkroom Sink Finally Plumbed 2 by Nokton48, on Flickr
Darkroom Sink Finally Plumbed 2 by Nokton48, on Flickr E3 Finally Installed by Nokton48, on Flickr
E3 Finally Installed by Nokton48, on FlickrHere's the other side of the darkroom started a year ago.
Dan
Let's Sway
Looking good but couldn't help noticing the outlet in the first picture. Shouldn't that be a GFI outlet since it's near water?
No need to get hurt in the darkroom!
No need to get hurt in the darkroom!
Nokton48
Mentor
Hi Saul,
Yes our electrician is going to re-do the wiring to both rooms with CFI (on that wall re-doing the outlets; I want as many as possible), as well as adding additional enhancements.
Yes our electrician is going to re-do the wiring to both rooms with CFI (on that wall re-doing the outlets; I want as many as possible), as well as adding additional enhancements.
MrFujicaman
Well-known
Looking good but couldn't help noticing the outlet in the first picture. Shouldn't that be a GFI outlet since it's near water?
No need to get hurt in the darkroom!
Saul's right-those need to be GFI outlets as per National Electrical Code.
If you want them, I have some bought for an aborted project-they're beige but, sealed in the package. Yours for the shipping, Dan!
Nokton48
Mentor
Hello MFM,
PM sent regarding electrical outlets.
PM sent regarding electrical outlets.
Nokton48
Mentor
 Darkroom Renovation Phase 2 No 4 by Nokton48, on Flickr
Darkroom Renovation Phase 2 No 4 by Nokton48, on FlickrThe Kreonite Green Plate Washing Sink, and the Yellow 55 gallon drum Water Containment unit are now completely hooked up, as you can see the water is finally running. The yellow sink will hold my Calumet 16x20 Archival Fibre Print Washer. The electrician will come in after we are done with all the plumbing and carpentry.
Tomorrrow my Guy will finish the carpentry on the two new sinks, and start on building a base for my 5x7 Omega E3 Enlarger, with multiple store shelves under the unit. And hook up the odor removal system which will vent chemical odors from the other side (that's in the room with the enlargers and print developing sink).
I love it when a plan starts to come together.
Nokton48
Mentor
 Darkroom Renovation Phase 2 No 5 by Nokton48, on Flickr
Darkroom Renovation Phase 2 No 5 by Nokton48, on FlickrHere's how it looks as of end of yesterday. Not done but getting closer, sinks finished being roughed in, shelves underneath. Backstop behind the yellow sink to store things and keep things from falling behind. Today I'll place my 16x20 Calumet Archival Print Washer and fire it up to check water flows.
Also my Electrician came in and installed three CFI double outlet sets, so now I have twelve plugs in this area all CFI. Also a new 150 CFM celing fan was installed to pull odors from the darkroom trays in the other room. Hope to hook that up today; We will see.......
Wire shelves should be attached to concrete block rear wall. So we are getting there slowly.
Nokton48
Mentor
 Darkroom Renovation Phase 2 No 6 by Nokton48, on Flickr
Darkroom Renovation Phase 2 No 6 by Nokton48, on FlickrAlso my Contractor built this Omega Automega E3 5x7 Enlarging table to my design and specs. This is similar to the Omega E3/E4 tables that I have seen on the internet. I am pleased, also note the storage underneath
Also note Mr. Al Kaplan looks down from above and hopefully approves.............. I really miss talking to Al.
Nokton48
Mentor
 Darkroom Renovation Phase 2 No 7 by Nokton48, on Flickr
Darkroom Renovation Phase 2 No 7 by Nokton48, on FlickrHere you can see I have finally hooked up my 16x20 Calumet Archival B&W Fiber Print Washer and it is running just fine, no leaks anywhere.
mbisc
Silver Halide User
nice - great set up !
Nokton48
Mentor
Thanks Mike!
This has been an ongoing project/labor of love for me. Costs have always been a big concern.
With the current conditions (worst yet to come) it is prudent for us to hunker down here and I'm ready for this to be my ongoing daily creative playpen. Hopefully it will keep me occupied.
Stay safe and stay well everybody. I do appreciate comments.
This has been an ongoing project/labor of love for me. Costs have always been a big concern.
With the current conditions (worst yet to come) it is prudent for us to hunker down here and I'm ready for this to be my ongoing daily creative playpen. Hopefully it will keep me occupied.
Stay safe and stay well everybody. I do appreciate comments.
Hari
Well-known
mike, you're on way to a darkroom!
mbisc
Silver Halide User
I wish -- no space in my house until the kiddos leave the house (many years from now), and then I can redesign their bath room 
Until then it's the local community college (which currently is closed, of course)
Until then it's the local community college (which currently is closed, of course)
Nokton48
Mentor
 Darkroom Renovation Phase 2 No 8 by Nokton48, on Flickr
Darkroom Renovation Phase 2 No 8 by Nokton48, on FlickrPhase II construction now complete! Two new sinks and plenty of new storage space. Just moving everything around and loving it. Plenty of room for future storage.
 Darkroom Renovation Phase 2 No 9 by Nokton48, on Flickr
Darkroom Renovation Phase 2 No 9 by Nokton48, on FlickrAnother view of the completed phase II construction.
Nokton48
Mentor
 Darkroom Renovation Phase 2 No 10 by Nokton48, on Flickr
Darkroom Renovation Phase 2 No 10 by Nokton48, on FlickrThe adjoining printing room has been completed for about six months.
Two new big changes; Ventilation above trays now hooked up (added a new 1500 CFM ceiling fan to pull odors), and in the sink, I am setting up a Kodak 8x10 3 1/2 gallon hard rubber 3F basket line. A deep tank for developer, one for stop, one for fixer, and a Kodak 8x10 3F Wash tank. Want to install additional bracing directly under all four tanks (not filled yet).
On the right side of the sink, is my setup for 8x10 RC paper developing and washing. Hang everything on clothespins in the other room.
Nokton48
Mentor
 Garden of the Gods 1 by Nokton48, on Flickr
Garden of the Gods 1 by Nokton48, on Flickr4x5 Sinar Norma 90mm Sinar Super Angulon HP5 in PMK+ contact print on Promaster VC RC. My first attempt at split printing. Multigrade dev
Share:
-
This site uses cookies to help personalise content, tailor your experience and to keep you logged in if you register.
By continuing to use this site, you are consenting to our use of cookies.


